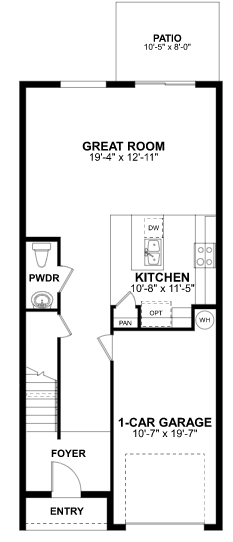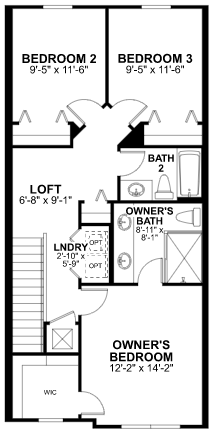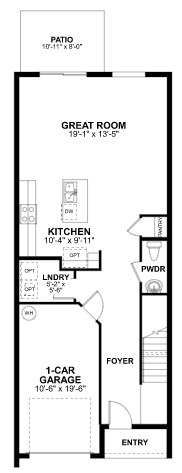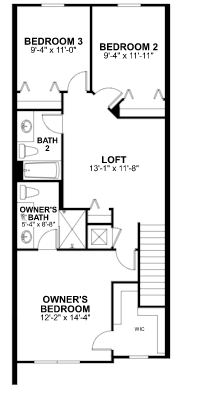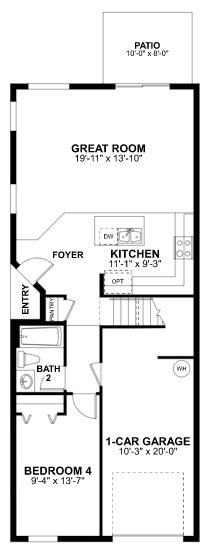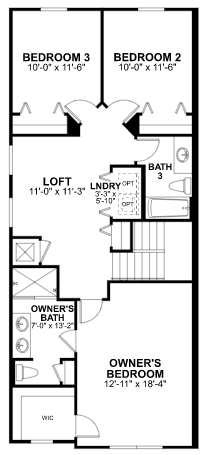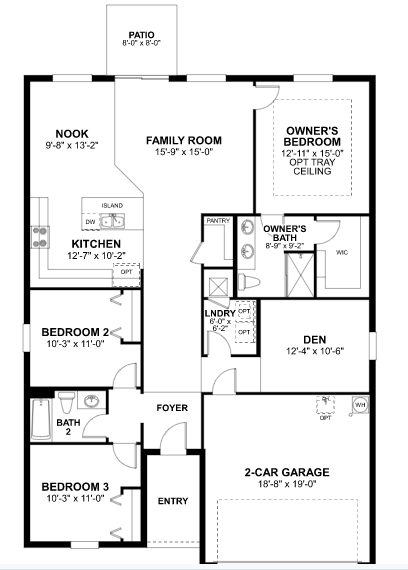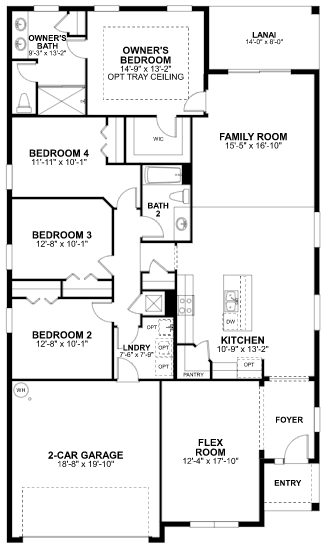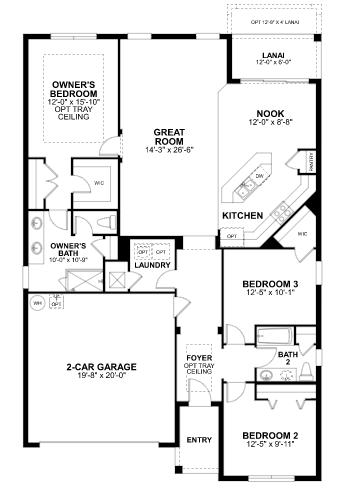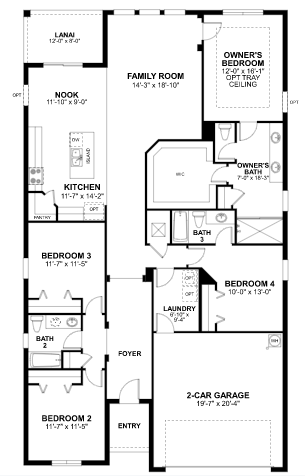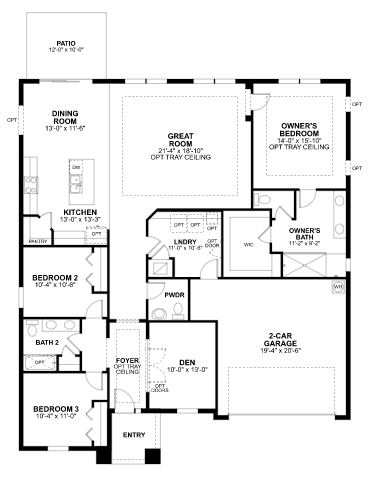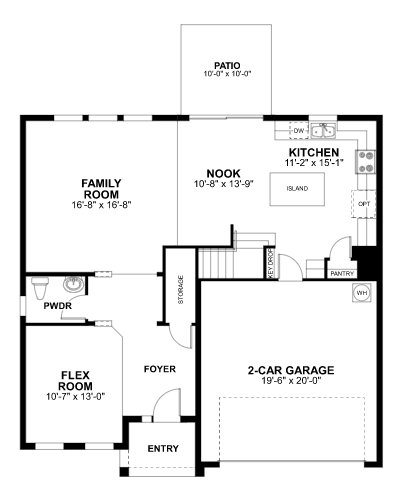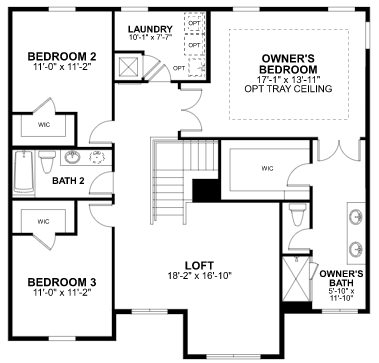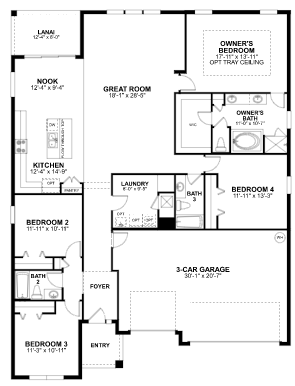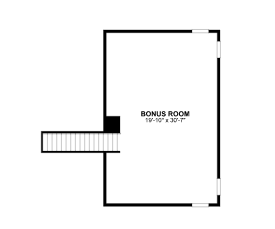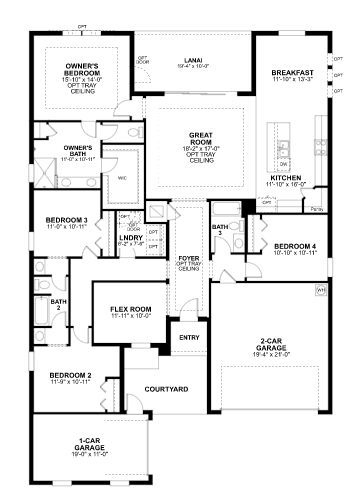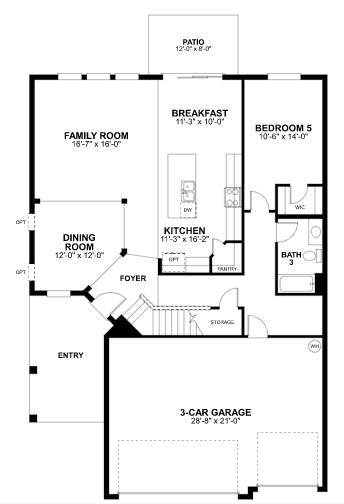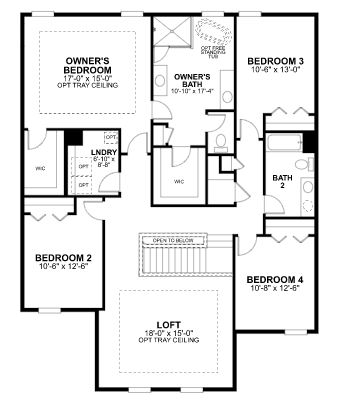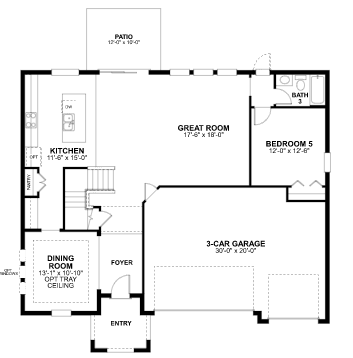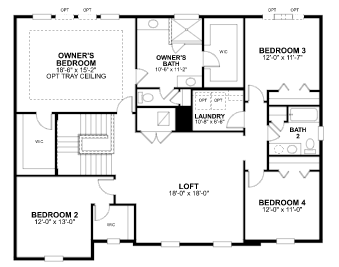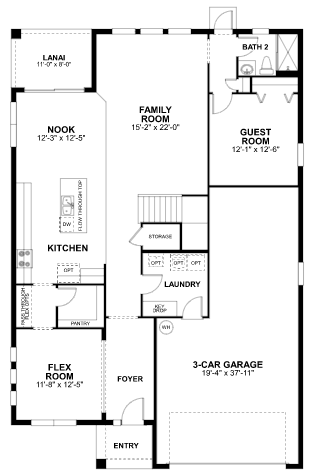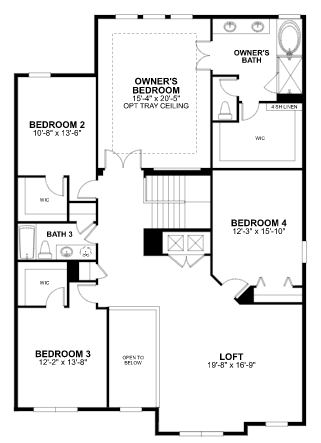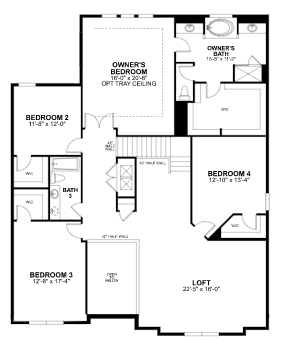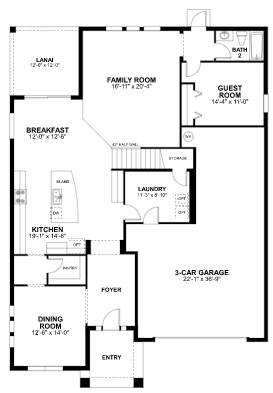- Orlando Real Estate
- Coming Soon
- South Orlando Real Estate
- Harmony West
- Gracelyn Grove
- Geneva Landings
- Tyson Ranch-Single Family Townhome-Orlando,FL
- Eden at Crossprairie
- Lakes at Harmony
- Buena Lago
- Villamar By DR Horton Express Homes
- Villamar – Winter Haven
- Peace Creek Reserve
- Spirit Landings
- Canton Park
- Inman Groves
- Hillview
- Townhomes at Westview
- Townhomes at Bellalago
- The Townhomes At Anthem Park
- Eagle Hammock
- Harmony At Lake Eloise
- Atria At Ridgewood Lakes
- Solivita
- Charles Cove Express
- Deer Run
- Reunion Village
- Preservation Pointe
- Lake Lucerne
- The Crossings
- Seasons At Heritage Square
- Cypress Park Estates
- Georgia Real Estate
- For Rent
- Rental Application
- Kinsman Pointe- For Rent -Kissimmee
- Windbrooks – For Rent – St Cloud
- Avian Pointe – Apopka For Rent
- 1821 NE 3rd Street, Winter Haven FL
- 4339 Testana Lane, Winter Haven, FL
- Brassie Court, Winter Haven FL
- 381 Squires Grove Drive
- Plot 38, Dairy Way Kolapo Ishola Estate Akobo Ibadan, Nigeria
- 1504 W 18th St, Sanford, FL
- Condo – Rented – 32812
- 9401 Carlotta Way-Rented
- Pine Hollow Orlando, FL (Rented)
- 1754 Palmerston Circle, Ocoee, Florida (Rented)
- About us
- Contact

















































